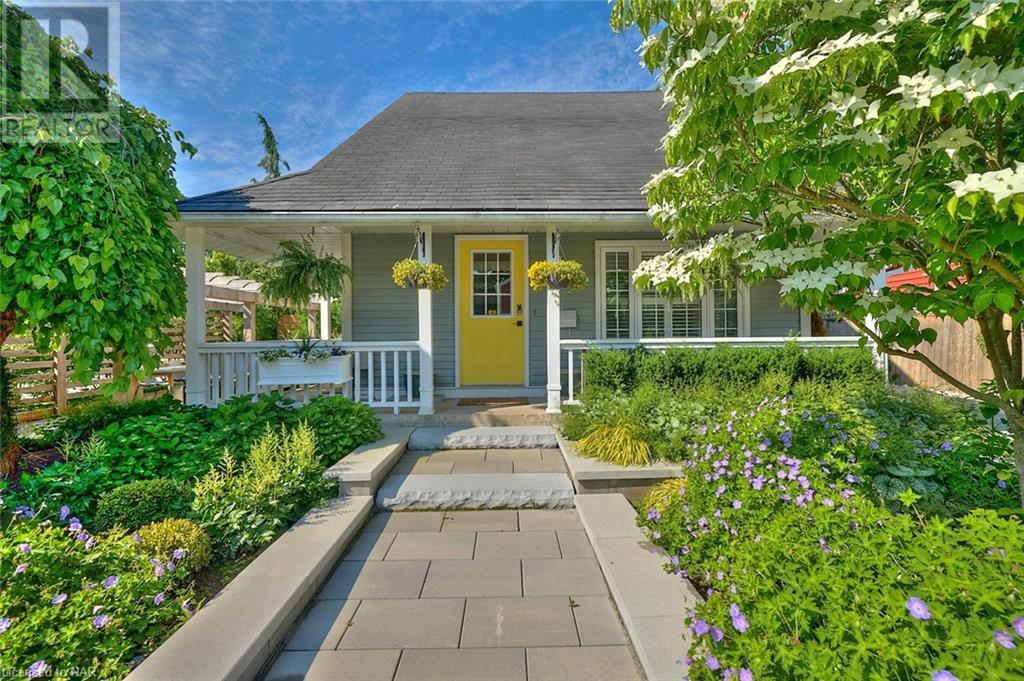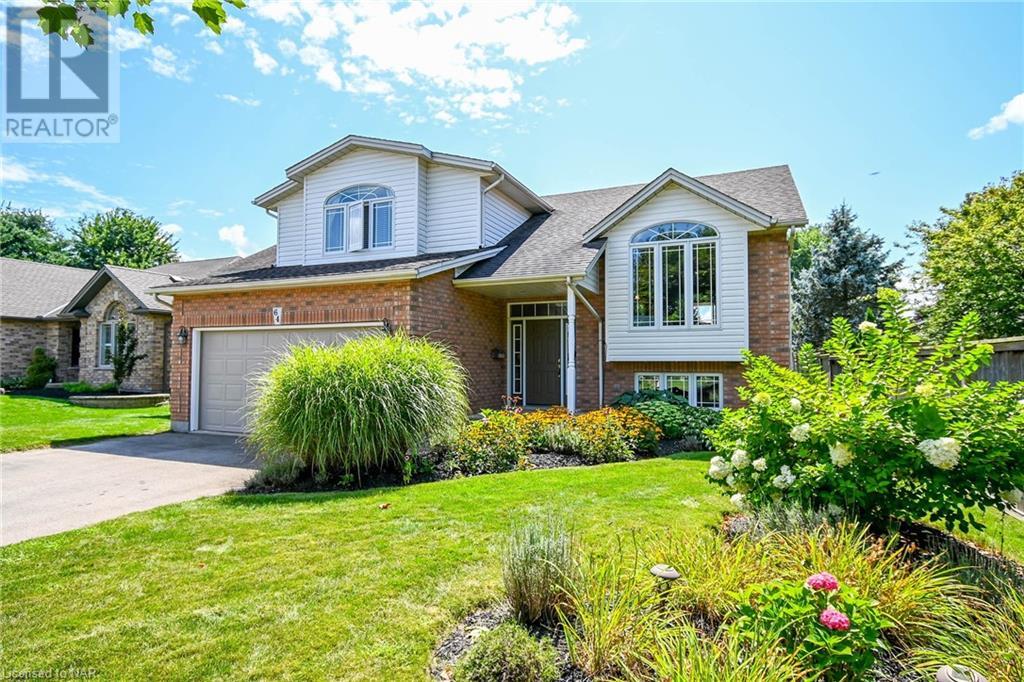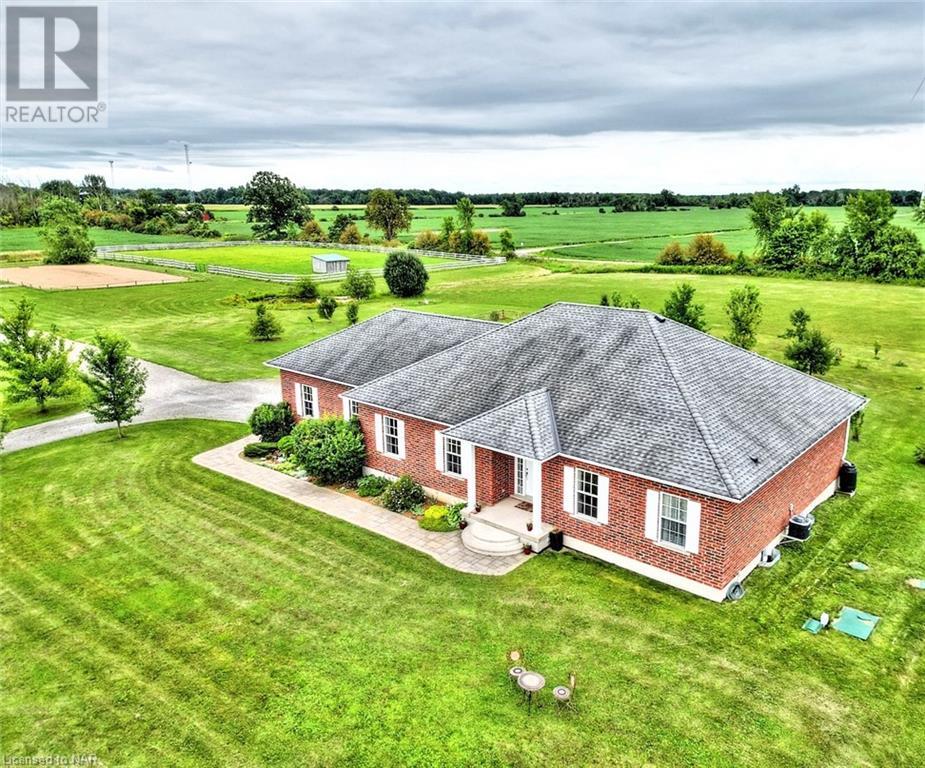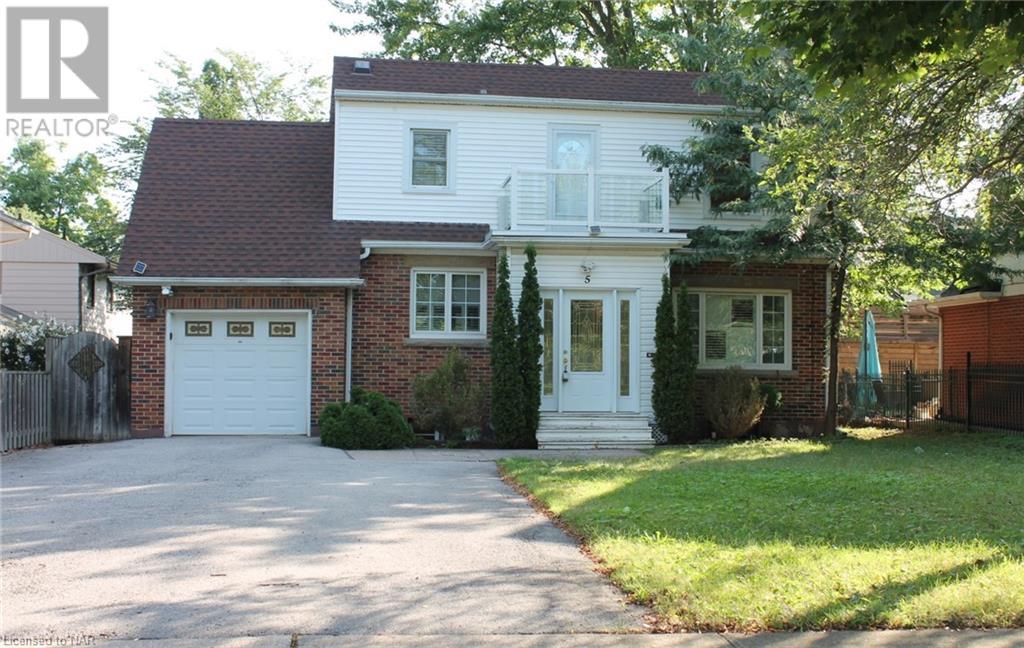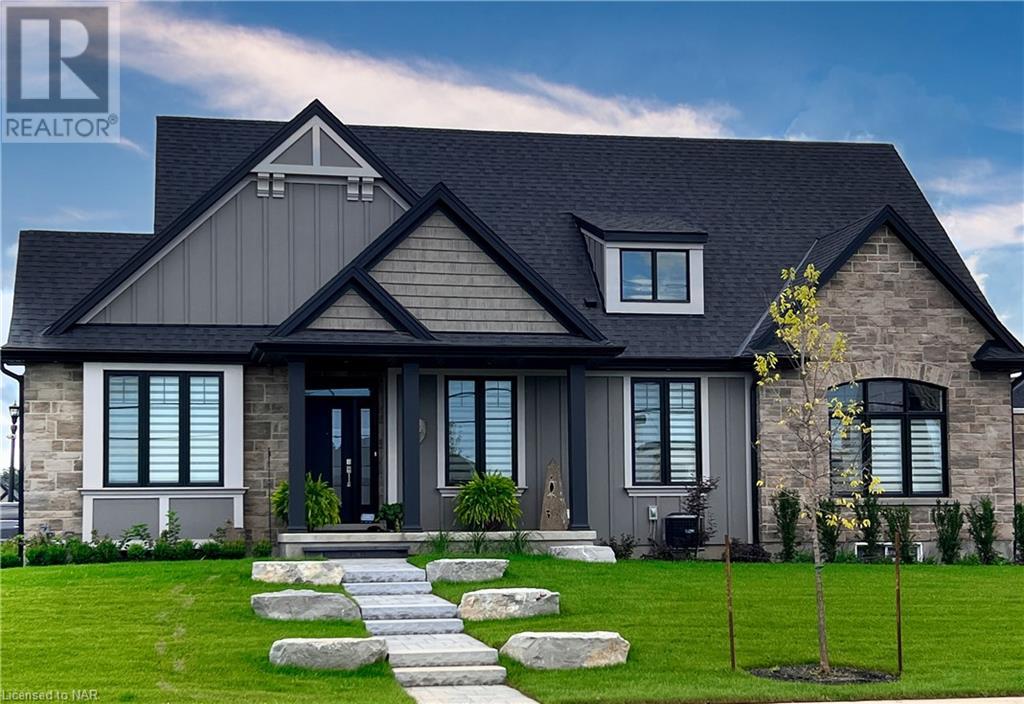8 KING STREET Street
Fort Erie, Ontario L2A0C6
$727,900
ID# 40599950
| Bathroom Total | 3 |
| Bedrooms Total | 3 |
| Half Bathrooms Total | 1 |
| Year Built | 2021 |
| Cooling Type | Central air conditioning |
| Heating Type | Forced air |
| Heating Fuel | Natural gas |
| Stories Total | 2 |
| 4pc Bathroom | Second level | Measurements not available |
| Bedroom | Second level | 16'0'' x 12'2'' |
| Bedroom | Second level | 14'2'' x 12'0'' |
| 2pc Bathroom | Main level | Measurements not available |
| Full bathroom | Main level | Measurements not available |
| Primary Bedroom | Main level | 14'9'' x 12'0'' |
| Kitchen | Main level | 12'3'' x 9'4'' |
| Dining room | Main level | 12'8'' x 10'0'' |
| Living room | Main level | 12'8'' x 14'2'' |
YOU MIGHT ALSO LIKE THESE LISTINGS
Previous
Next


































